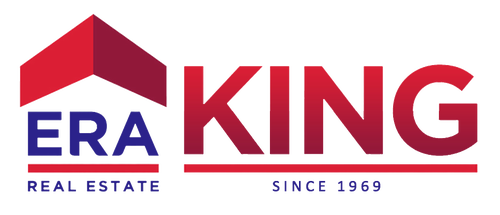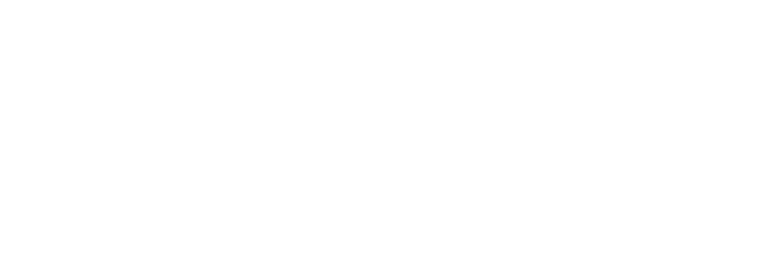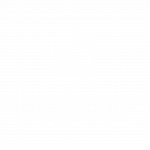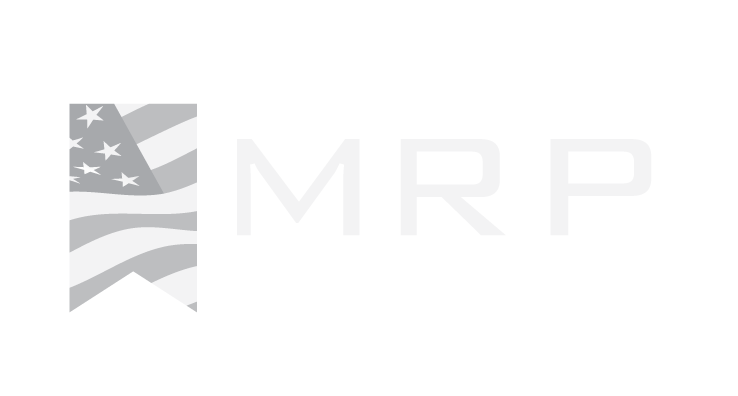


Listing Courtesy of:  ValleyMLS.com / ERA King Real Estate / Barbara Johnson
ValleyMLS.com / ERA King Real Estate / Barbara Johnson
 ValleyMLS.com / ERA King Real Estate / Barbara Johnson
ValleyMLS.com / ERA King Real Estate / Barbara Johnson 32 Yorkshire Lane Decatur, AL 35603
Pending (305 Days)
$430,000
MLS #:
21862856
21862856
Lot Size
0.4 acres
0.4 acres
Type
Single-Family Home
Single-Family Home
Year Built
2022
2022
Style
Ranch/1 Story
Ranch/1 Story
County
Morgan County
Morgan County
Community
Huntington Park
Huntington Park
Listed By
Barbara Johnson, ERA King Real Estate
Source
ValleyMLS.com
Last checked May 10 2025 at 1:05 AM GMT+0000
ValleyMLS.com
Last checked May 10 2025 at 1:05 AM GMT+0000
Bathroom Details
- Full Bathrooms: 2
- Half Bathroom: 1
Interior Features
- Dishwasher
- Disposal
- Electric Water Heater
- Microwave
- Range
- Refrigerator
Subdivision
- Huntington Park
Property Features
- Fireplace: 0
- Fireplace: None
- Foundation: Slab
Heating and Cooling
- Central 1
- Electric
Homeowners Association Information
- Dues: $250/Annually
Utility Information
- Sewer: Public Sewer
School Information
- Elementary School: Priceville
- Middle School: Priceville
- High School: Priceville High School
Parking
- Garage-Three Car
- Garage-Attached
- Garage Faces Front
Living Area
- 2,758 sqft
Location
Listing Price History
Date
Event
Price
% Change
$ (+/-)
Apr 10, 2025
Price Changed
$430,000
-2%
-9,000
Feb 07, 2025
Price Changed
$439,000
-1%
-5,000
Jan 10, 2025
Price Changed
$444,000
0%
-500
Dec 14, 2024
Price Changed
$444,500
0%
-500
Nov 09, 2024
Price Changed
$445,000
0%
-2,000
Oct 11, 2024
Price Changed
$447,000
0%
-1,900
Sep 23, 2024
Price Changed
$448,900
0%
-1,000
Aug 09, 2024
Price Changed
$449,900
-1%
-4,100
Jul 19, 2024
Price Changed
$454,000
0%
-1,000
Jun 07, 2024
Original Price
$455,000
-
-
Disclaimer: Copyright 2025 ValleyMLS.com. All rights reserved. This information is deemed reliable, but not guaranteed. The information being provided is for consumers’ personal, non-commercial use and may not be used for any purpose other than to identify prospective properties consumers may be interested in purchasing. Data last updated 5/9/25 18:05






Description